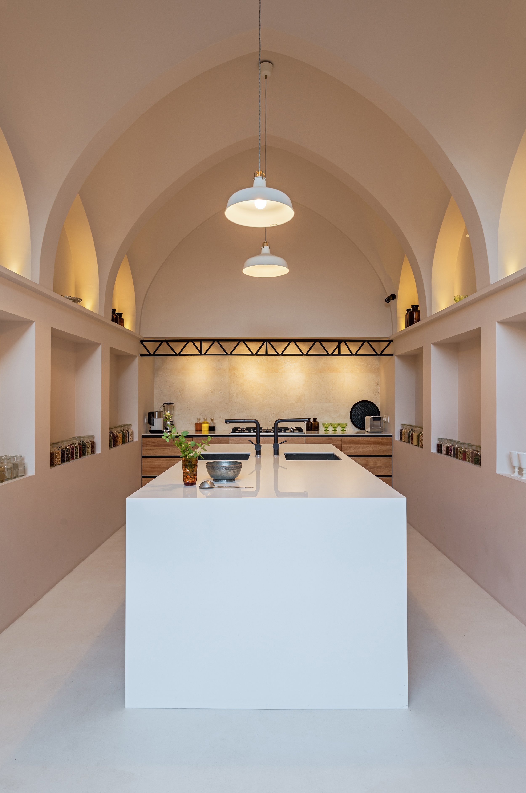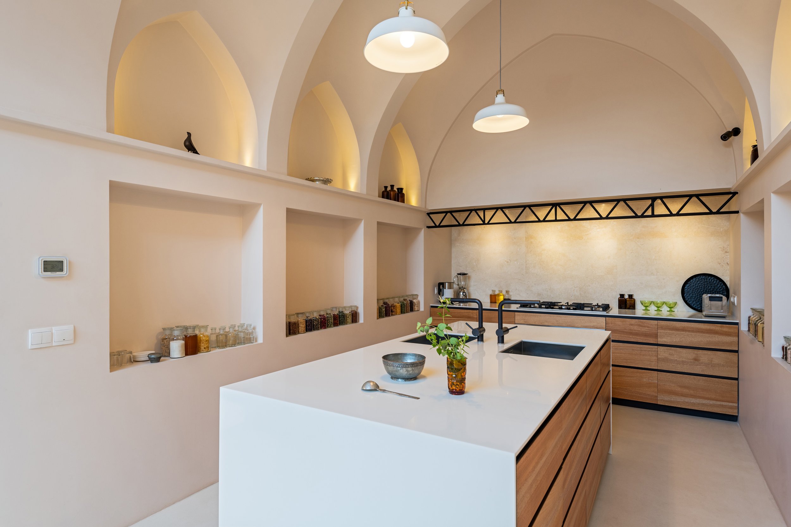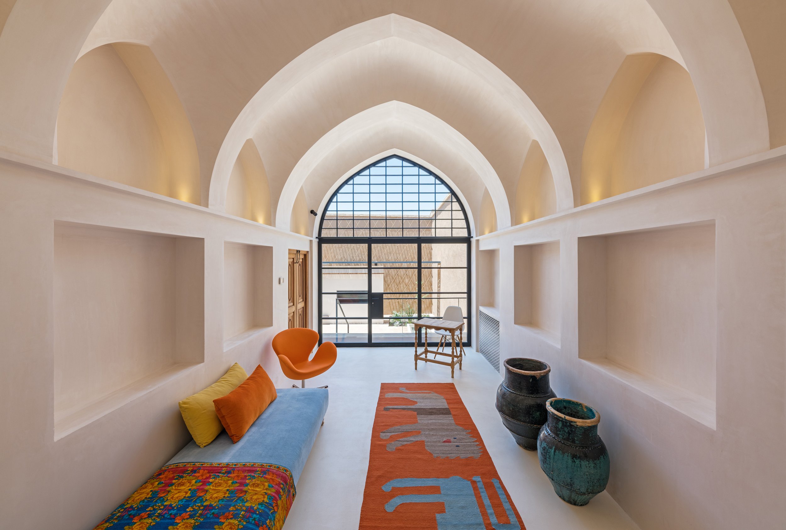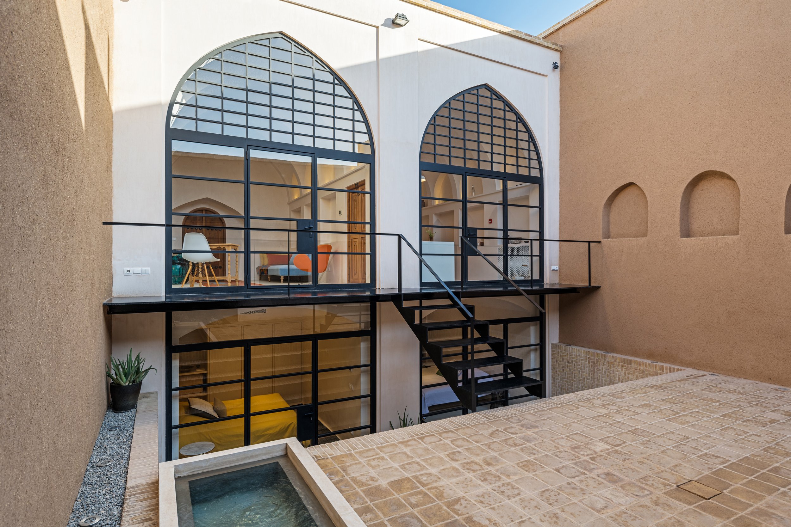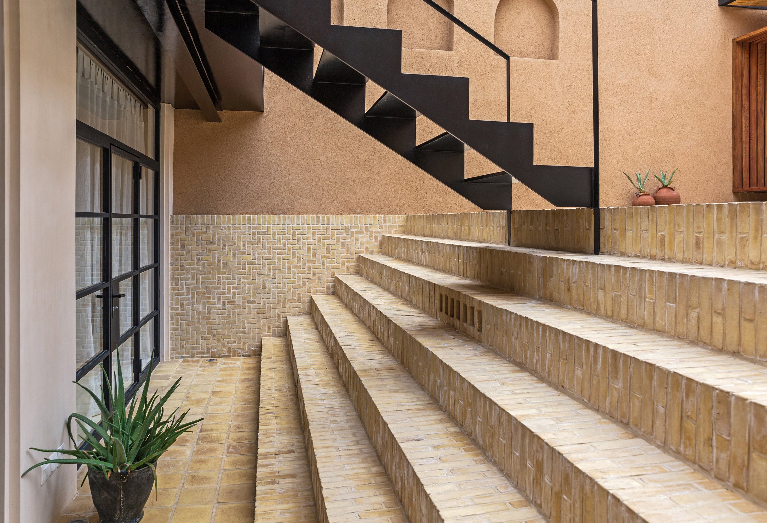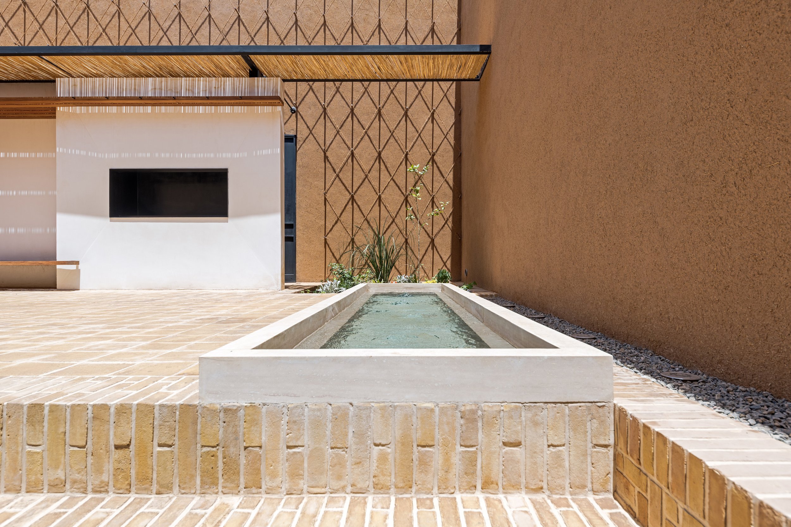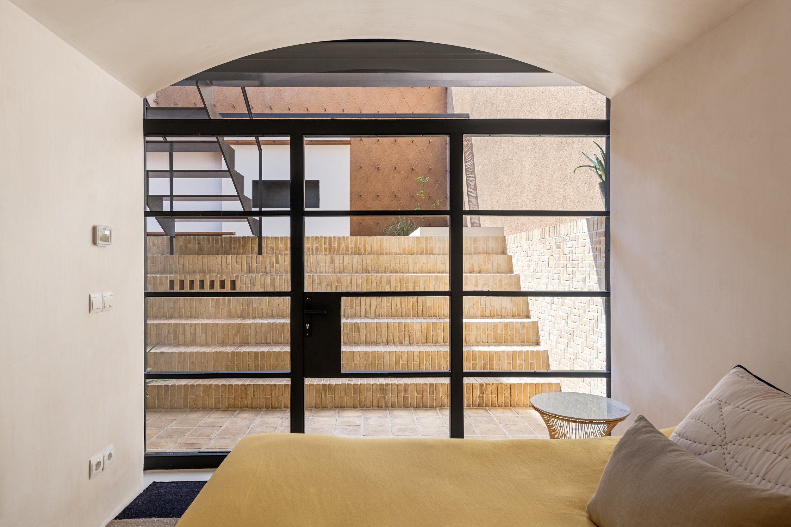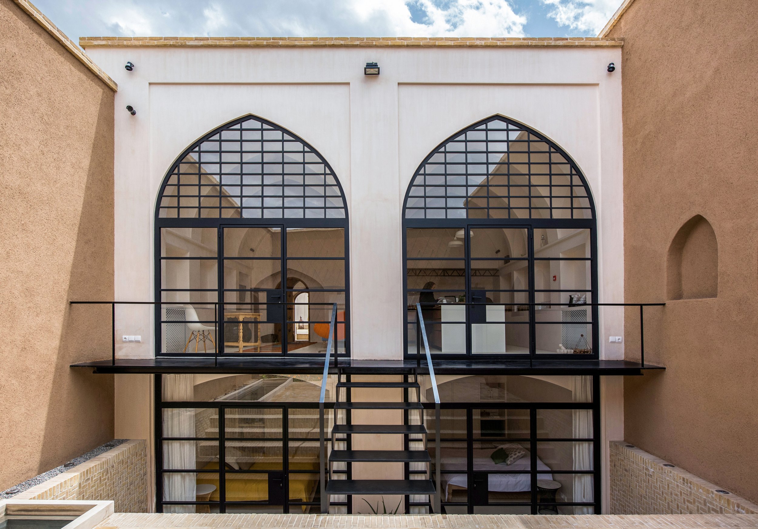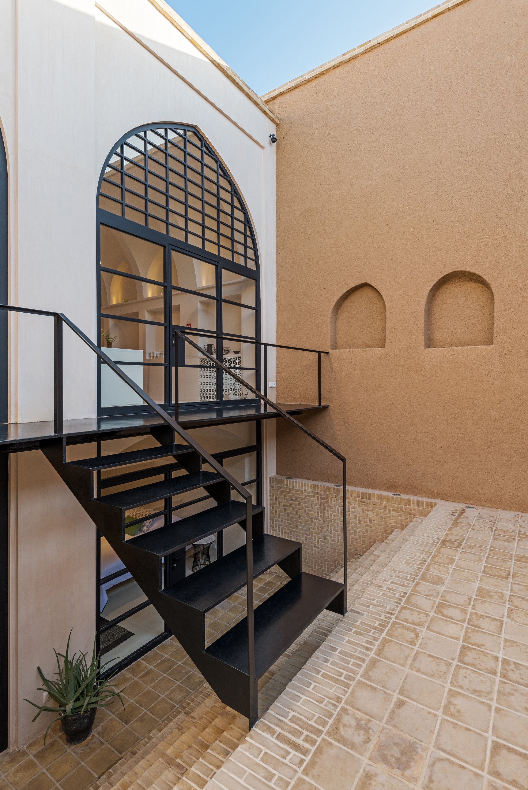Saadat Historic House - Saadat Alley - Domasjedoon St. - Molla Habibollah Sharif Ave. - Kamalolmolk Sq
Kashan
+98-31 55 22 84 22
Parisa Manouchehri Design is a multidisciplinary design studio established by Parisa Manouchehri Kashani.
Your Custom Text Here

Restoration
Parisa Manouchehri Design is a multidisciplinary design studio established by Parisa Manouchehri Kashani.






























































