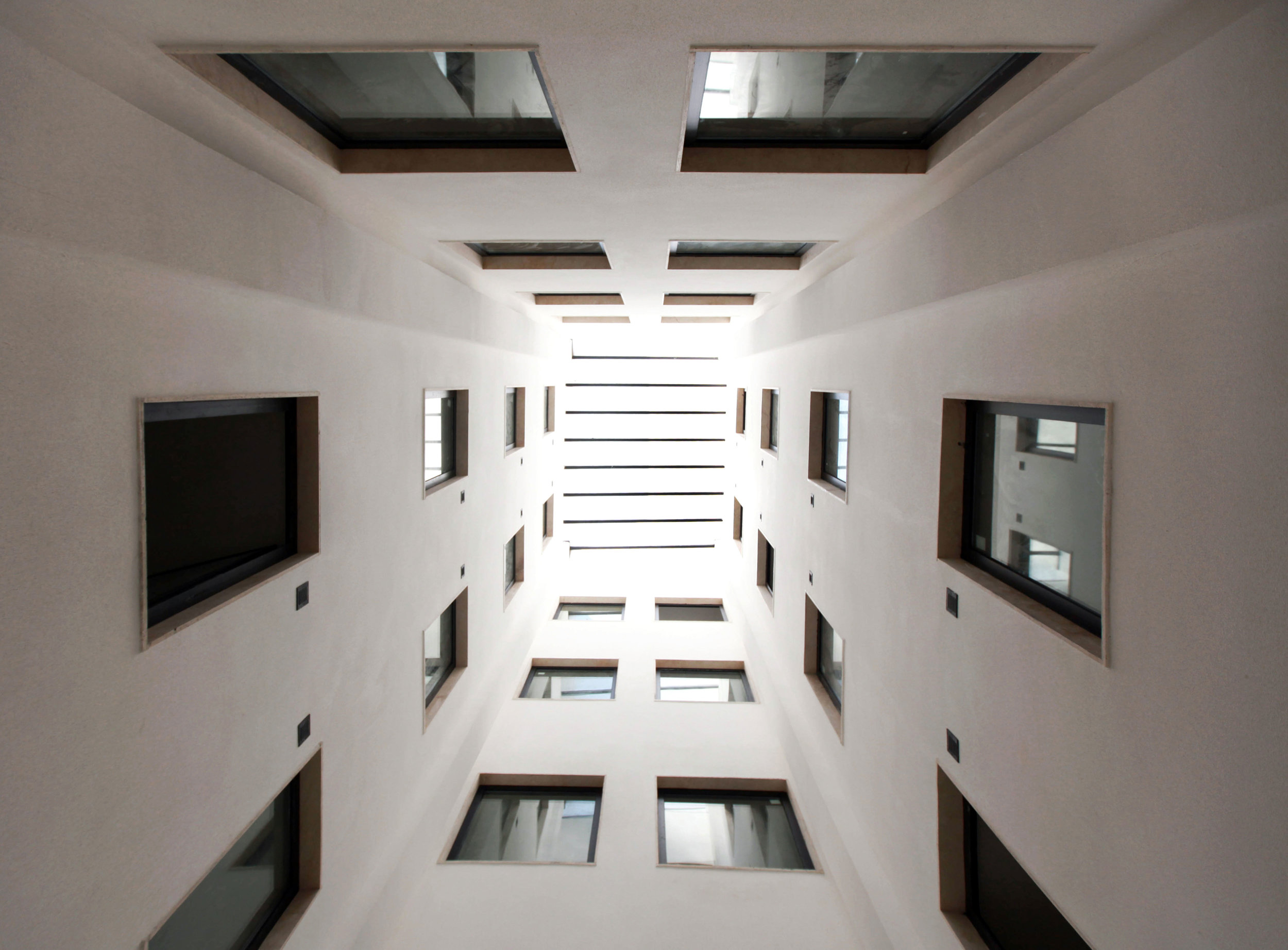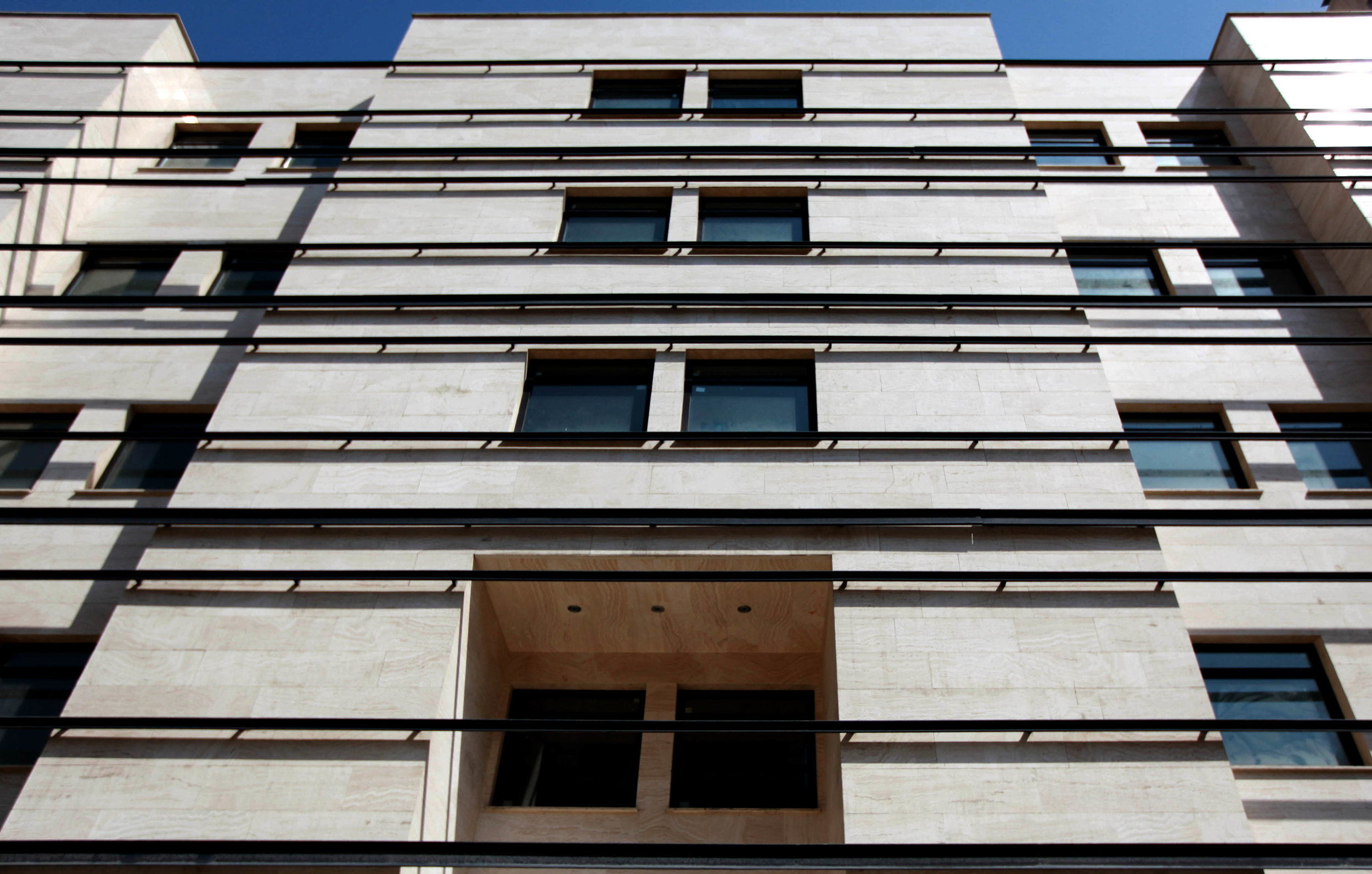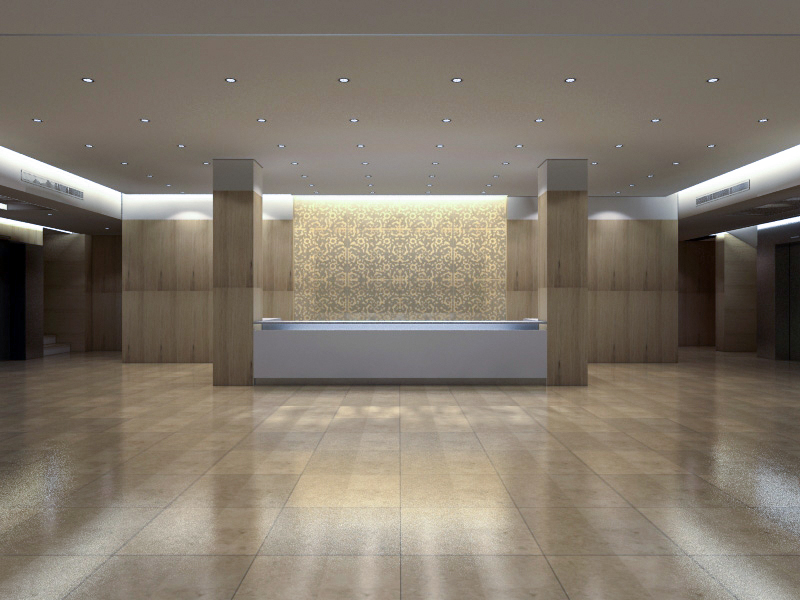Vanak Building | Tehran - 2012
A 5000 square meter, 40 unit building designed for doctors’ offices and medical supply companies, the project came to the studio as an overhaul of an existing design while construction was underway at the third floor parking below grade. With new construction permits taking months to issue, the new design worked with the existing wall plans to the extent possible, revamped the mechanical and electrical systems and gave the building a whole new façade as well as new finishes, signage, and landscaping.
The two previous façade designs had emphasized verticality, while the wide plot and the broad but low building mass required the exact opposite. An undulating plan at the building’s interface with the main street further complicated the design problem. In order to emphasize the horizontality of the building’s mass at the main street facade, small balconies were replaced with oversized windows creating a clear visual rhythm between the forward and the recessed sections of the street elevation. To counter the visual effect of the undulating façade, custom made C-channels in the form of half I beams running the entire length of the façade were installed in order to unify the segmented elevation. The ground floor window security bars play on the same horizontal theme with finer units which turn vertical and run in a random rhythm when meeting the stone façade.
The exterior façade as well as the interior walls of the public spaces and circulation paths are finished with Abbasabad travertine stone from the Mahallat region. The reception desk on axis with the building’s entrance is a minimal white built-in featuring a custom designed and etched patterned glass, separating the building core space just behind it. Individual Units’ security doors have been custom-designed with sapele wood finish and custom-made hand-cut brushed aluminum hardware.
The landscaping of the shallow, but wide entrance grounds mimics the horizontal lines of the building facade with thin bands of grass interspersed with lengths of cut, bush-hammered marble stone running to the edge of the hedge and the small garden. The hedge features a row of young lawson cypress trees and the garden consists of a single magnolia tree surrounded by horizontal junipers and mondo grass.



