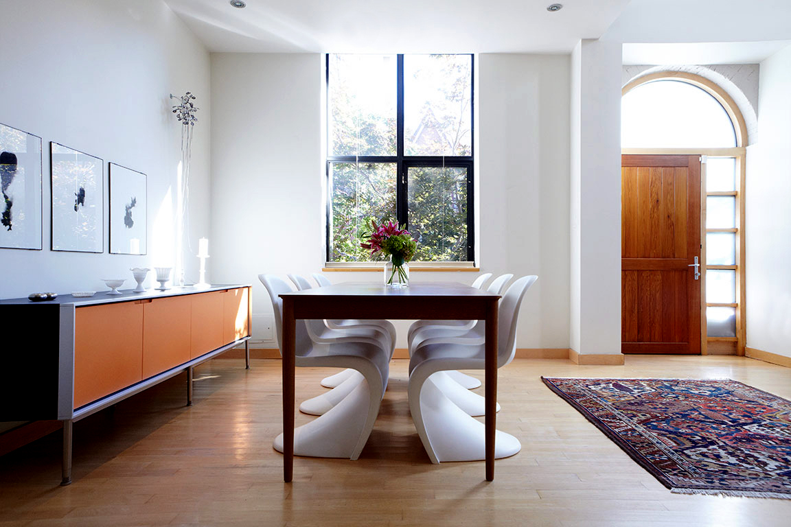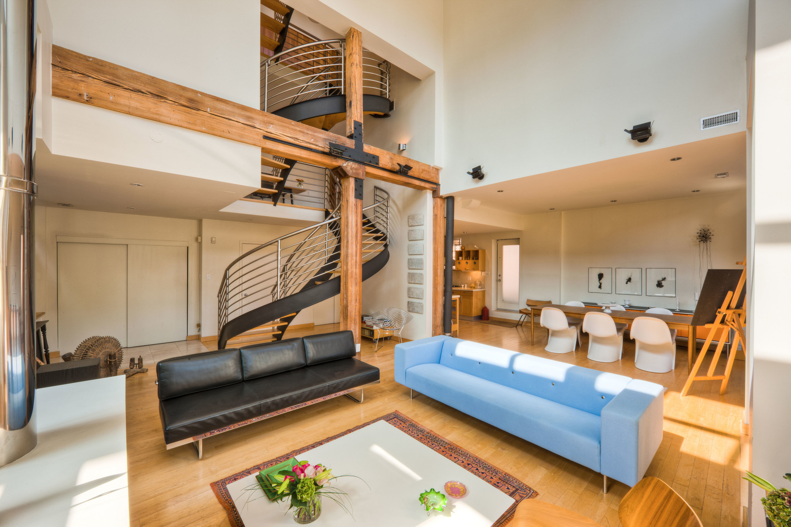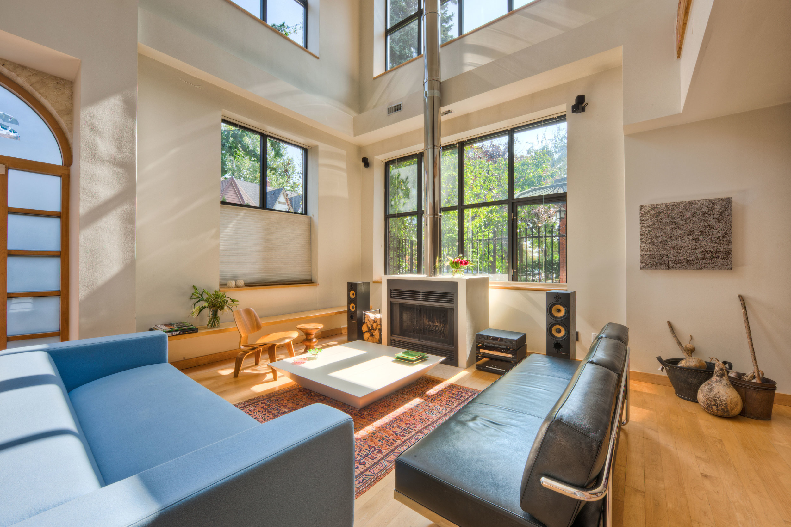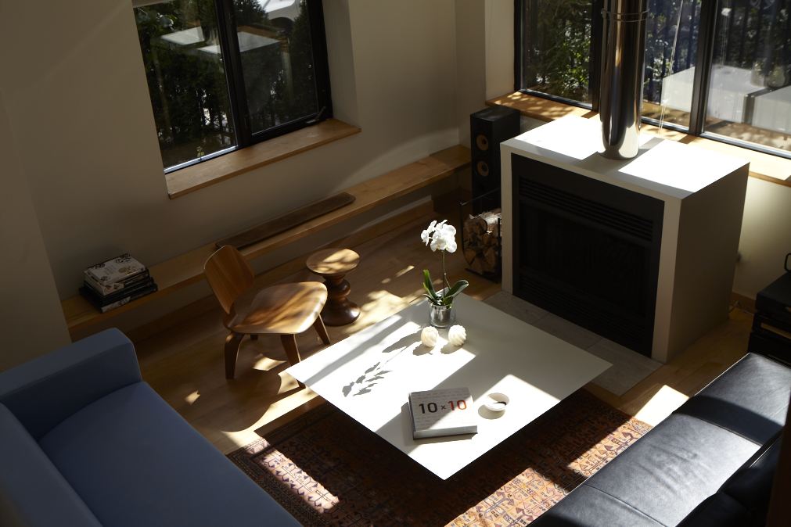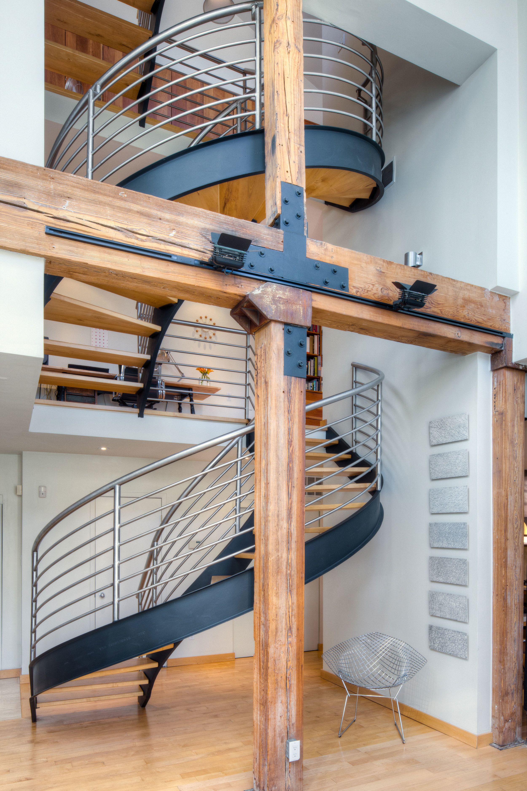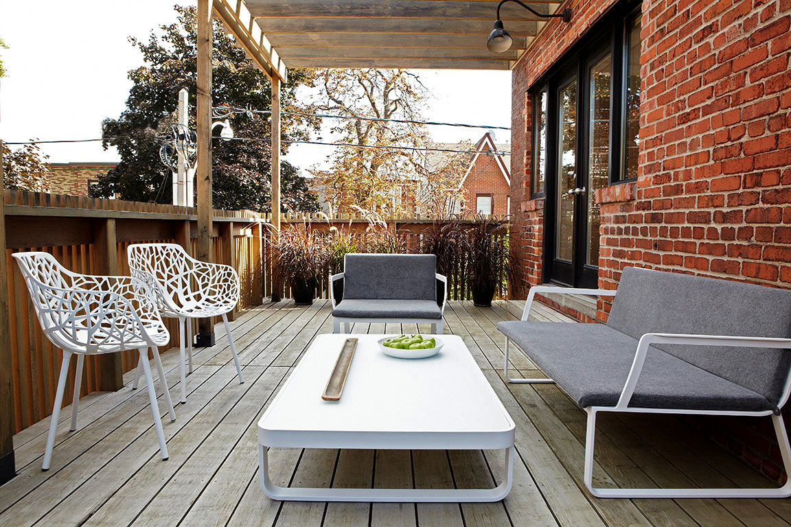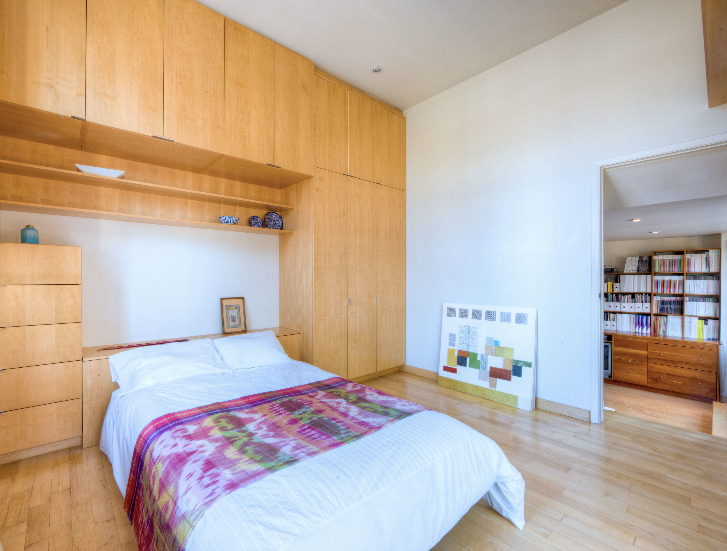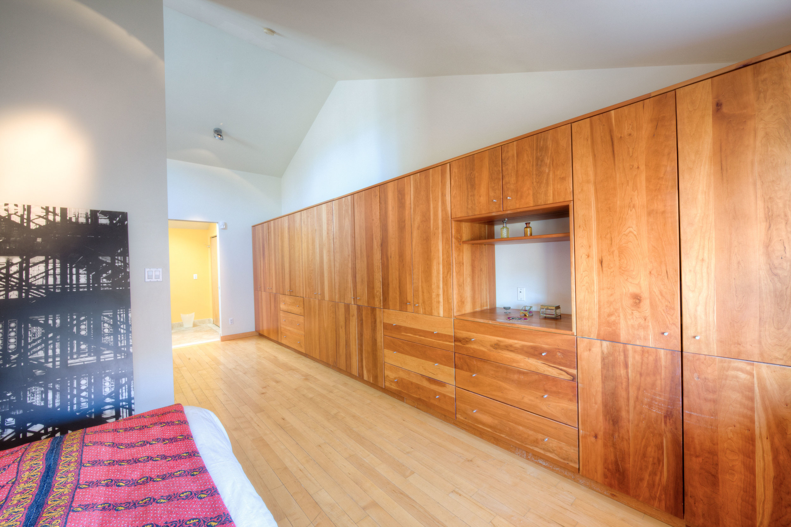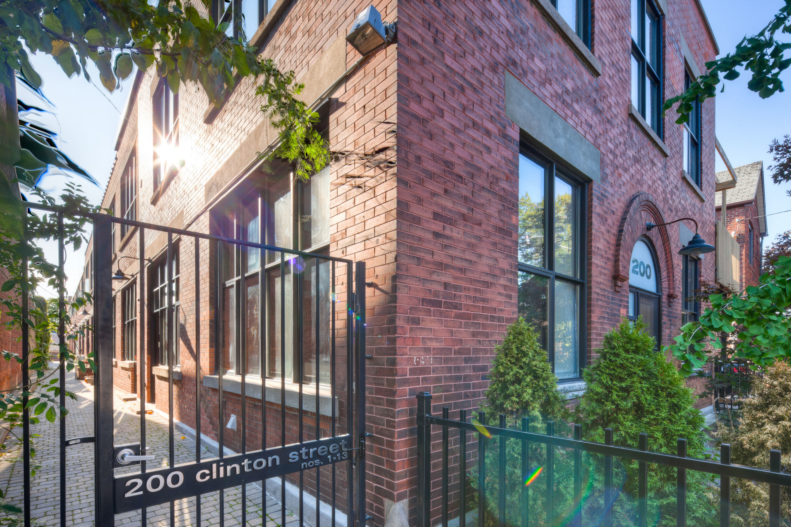200 Clinton St. | Toronto - 1998-2014
200 Clinton Street Loft, a former button factory in Toronto's downtown Little Italy was a work in progress over fifteen years. With the first unit of the building as the designer's own residence, many changes and renovations to the unit or the entire building happened over the years for which the studio was responsible.
Unit one, the designer’s loft spans 2400 square feet over three floors with a double height space over the living room and a triple height core featuring a circular staircase that connects the first floor to the upper deck of the third floor. Upon the purchase of the loft, an open mezzanine space on the second floor with short walls separating it from the double height volume below was closed off completely to create a private guest bedroom. New millworks were added and interior finishes, including those of two bathrooms were completely redone. Years later, a small leak in a shower turned into a major renovation of the guest bathroom which received new travertine stone walls and a cabinet with walnut wood finish and a marble slab countertop.
The three outdoor spaces on the three floors have each received a renovation at a different point in time. The ground floor garden was entirely redesigned and planted in 2002, while in 2004 the failing northern decks unifying all the 13 units of the building were redesigned and rebuilt using natural cedar wood with modern details. A year later a new gate was designed and added to the public walkway of the building.
The furniture design scheme of the designer's unit is a mix of classic moderns such as a le Corbusier leather daybed and Eames, Bertoia and Panton pieces interspersed with more contemporary design pieces from Moooi and Cassina with custom-designed and crafted pieces by the designer herself. Art works by Canadian artists Sandra Rechico, Evan Penny, and Jaga Jarosiewics are featured throughout the loft.

