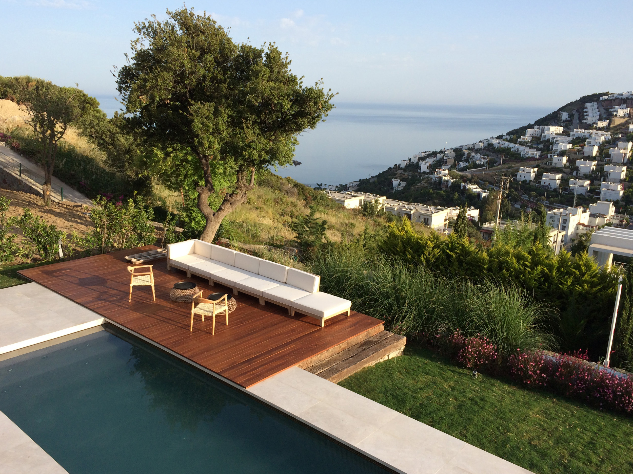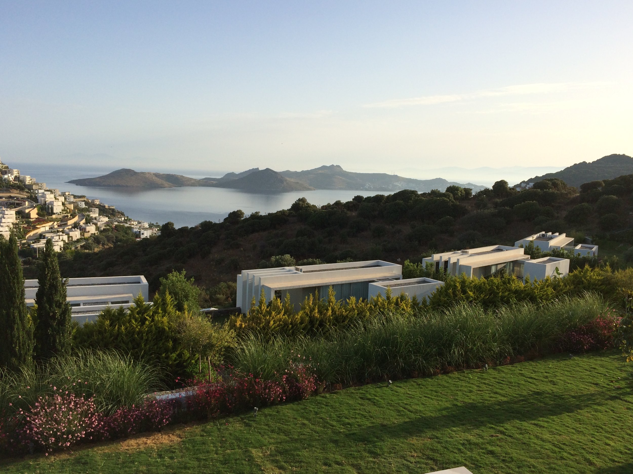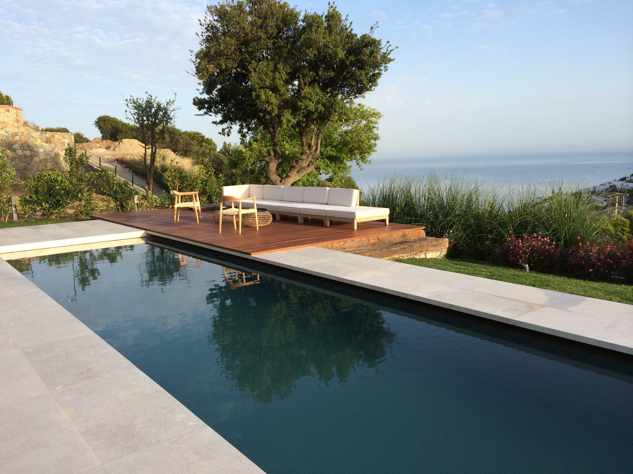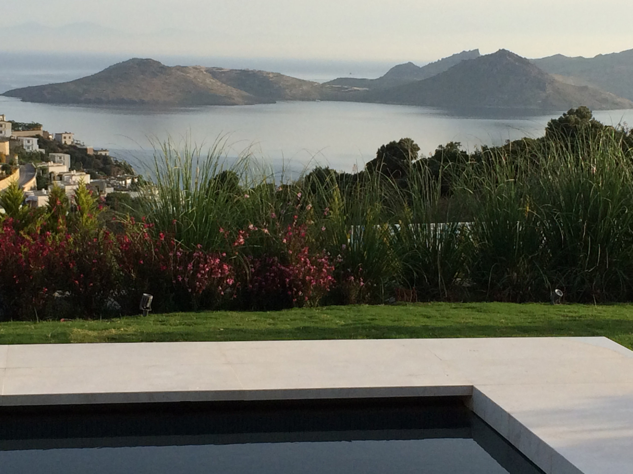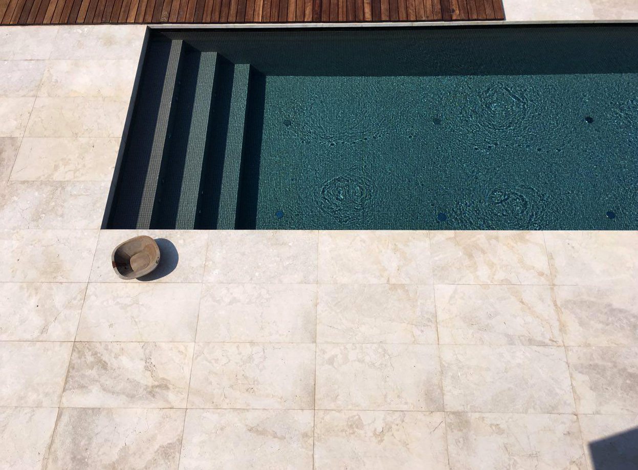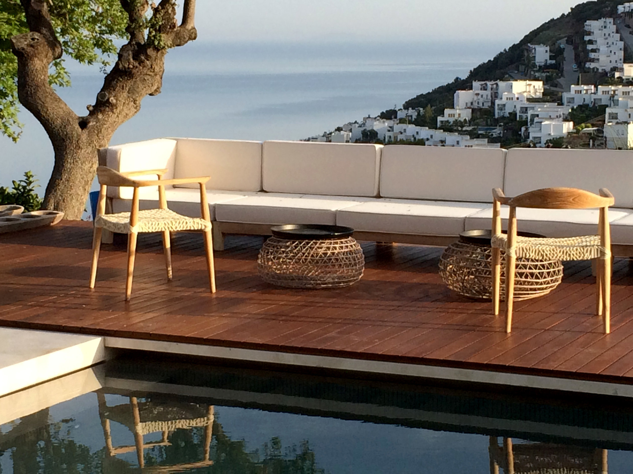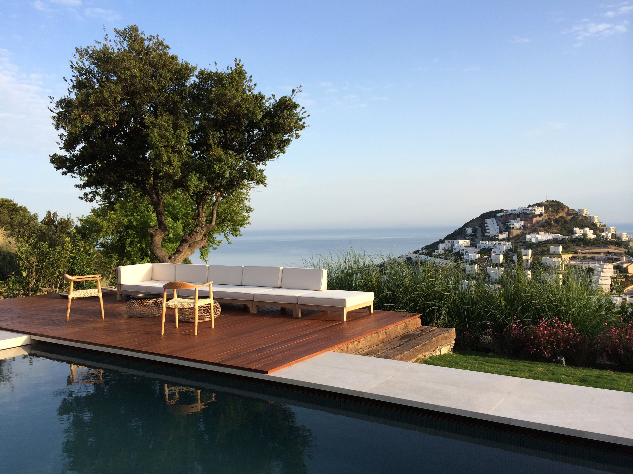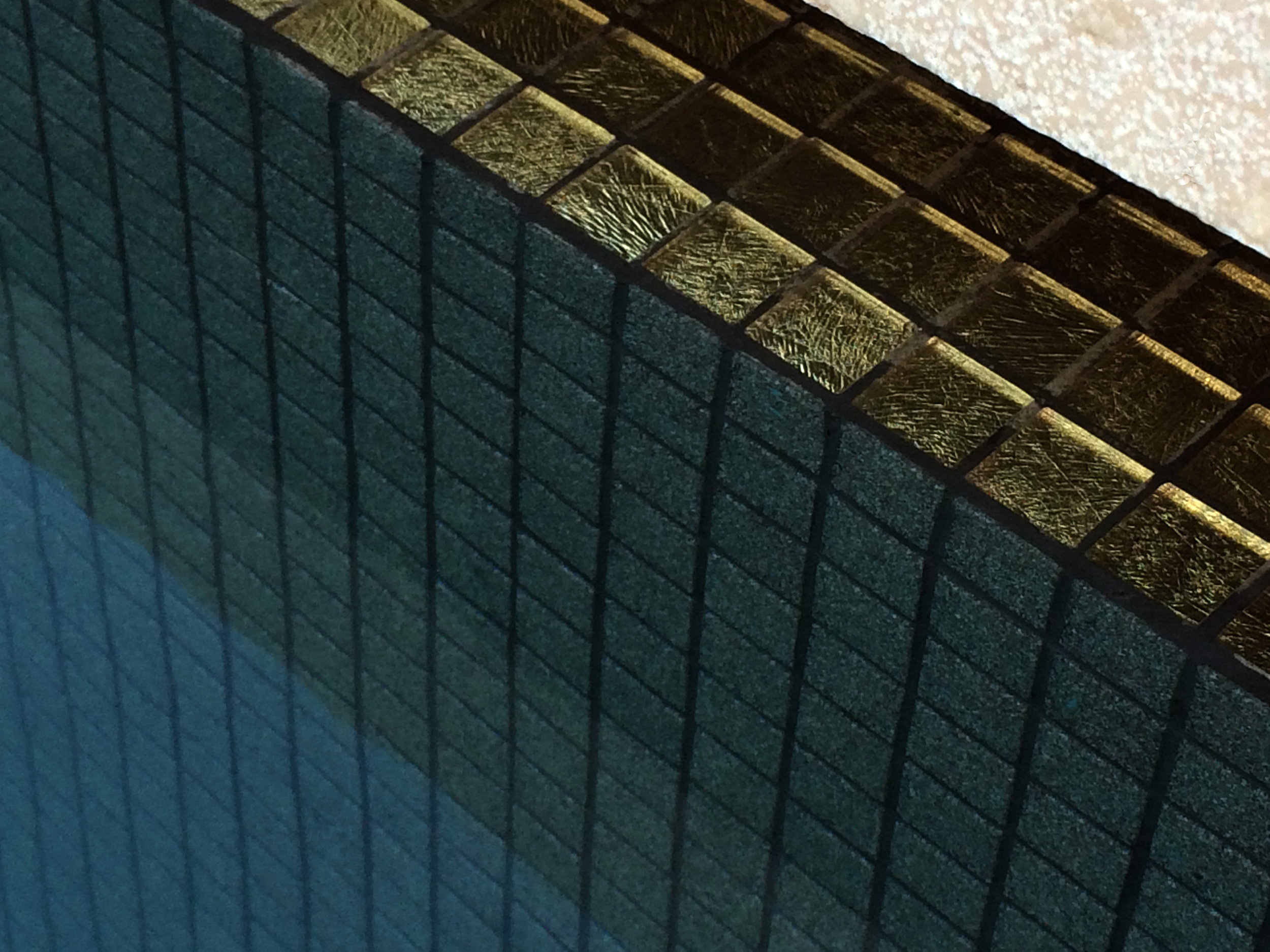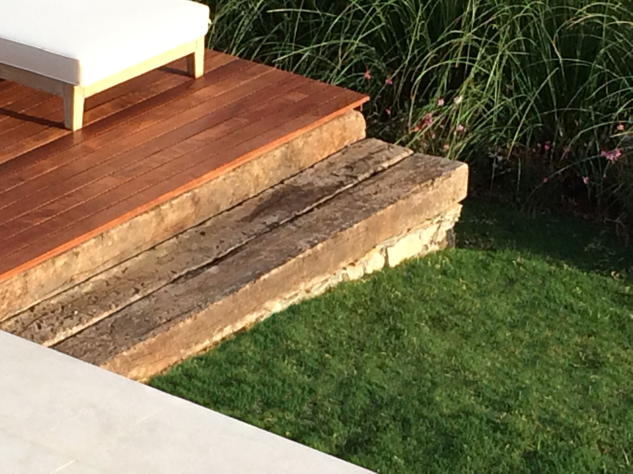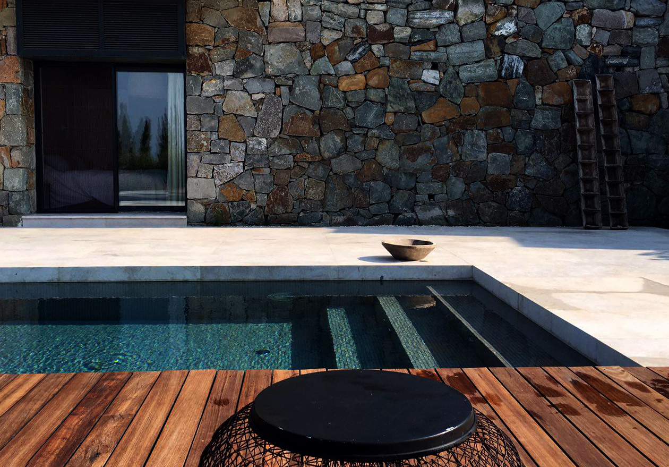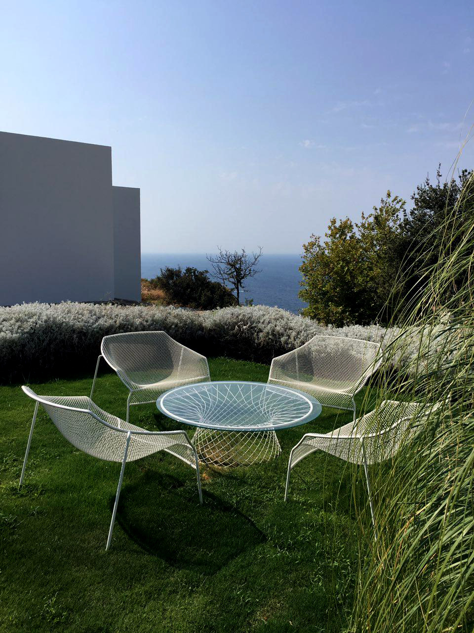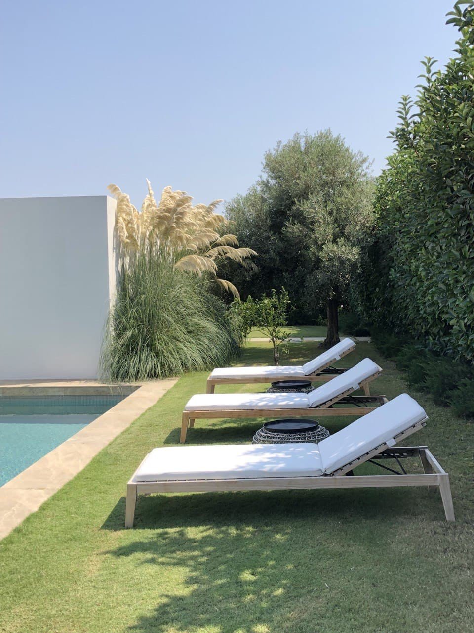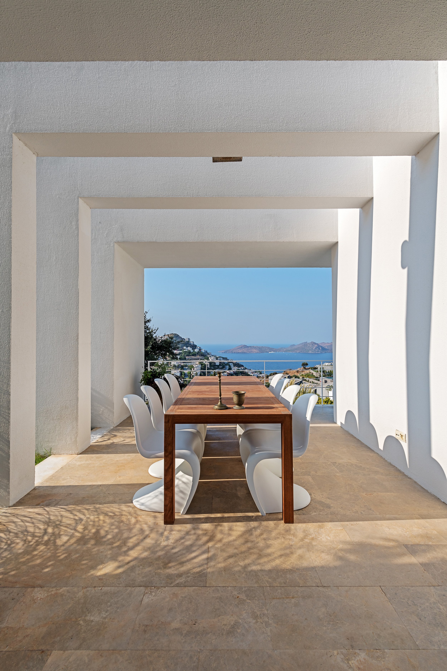Yalikavak Villa | Bodrum | 2014
With a site on a hilltop across the Aegean Sea in the village of Yalikavak in Bodrum, Turkey, the project brief called for the addition of a second pool in the lower grounds of the existing villa. The existing lower grounds consisted of 25x12 meters of irregular grass mound with a single tree.
The design makes optimal use of the long plot by planning a 15 meter long lap pool that mimics the length of the lower floor of the villa, yet narrow enough to not run into the security building below the grounds. The heated pool that doubles as a Jacuzzi at the entrance steps showcases 2x2 cm grey matt glass tiles with gold leafed tiles on the gutter edge that runs under a cantilevered stone walkway supported by chrome bars beneath.The surrounding stone ground in Turkish Marble Burdur Beige with bush hammered finish is cut in units to fit the exact width and length of the pool, turning inwards at the pool edges in a miter joint that creates a pure minimalist design at the pool perimeter.
The Iroko wood decking, with a hidden access door to the mechanical room beneath, is cantilevered off the edge of the marble surround into the grass area in order to create a visual balance between the pool and the building which have the same length. The two step descent to the grass grounds from the deck is planned using reclaimed wooden railway sleepers, often used as lintels in the traditional stone architecture of the area.
The garden is protected from neighboring views with a vibrant hedge of viburnum and features pampas grass and pink bee blossoms on the seafront view to contrast the deep blue of the Aegean waters. A single magnolia tree was added to the grounds for its spring bloom and heavenly scents, while two varieties of climbing jasmine where chosen to adorn the upper-garden stone wall with spring as well as summer blooms.

